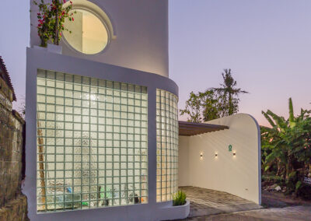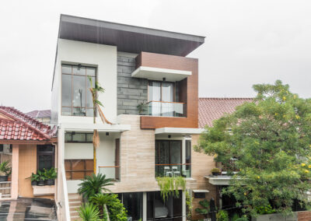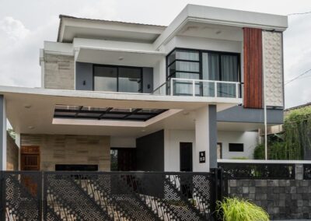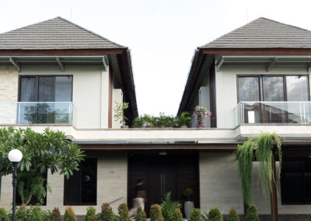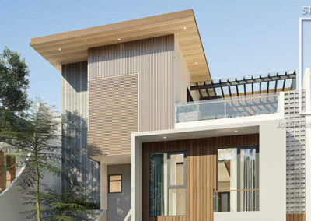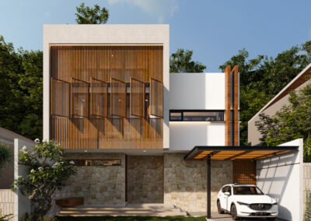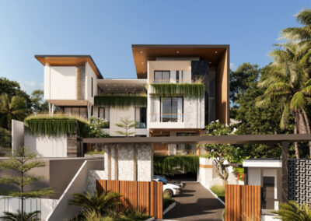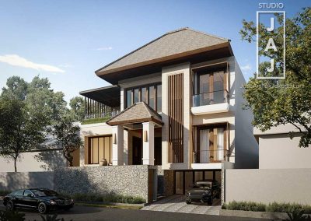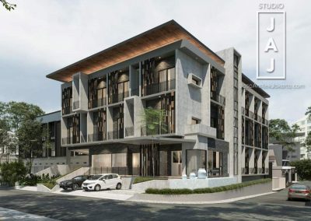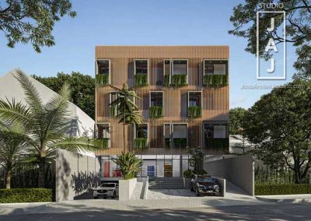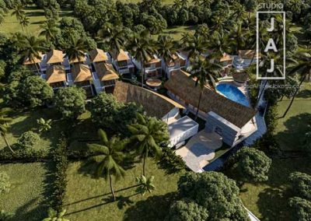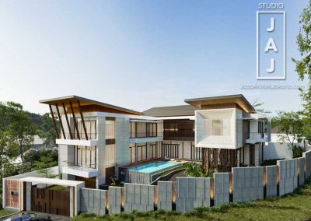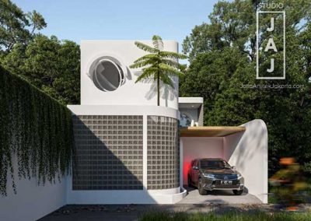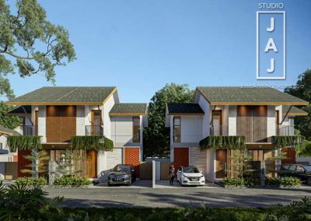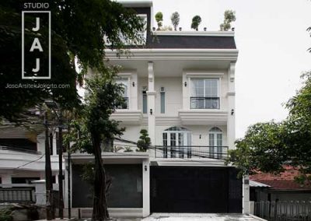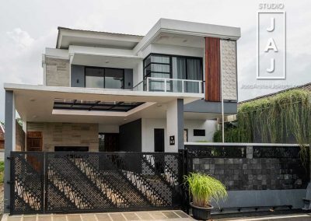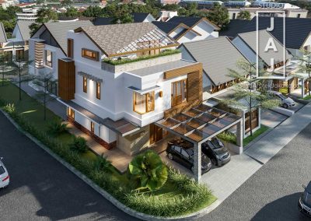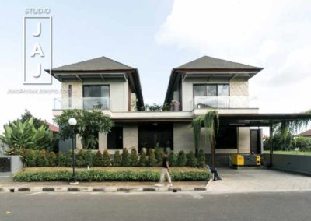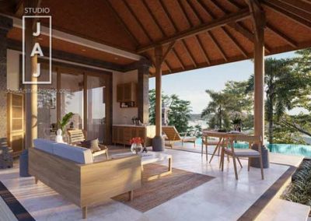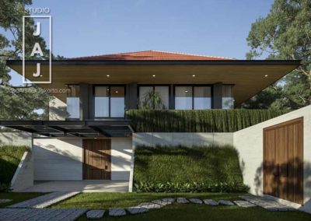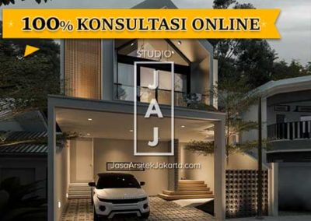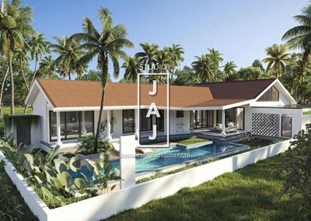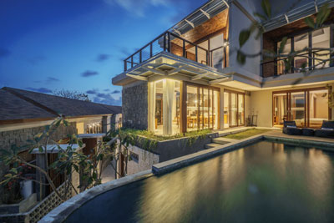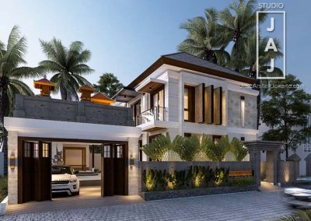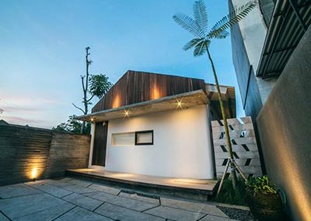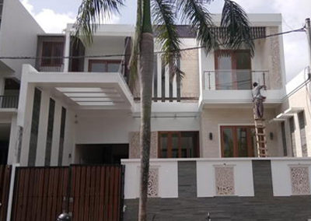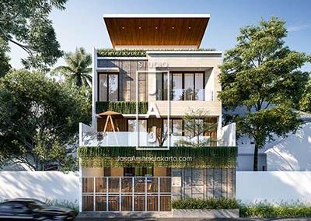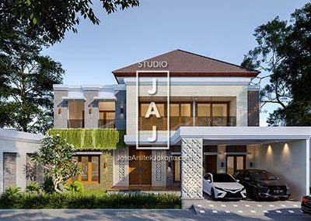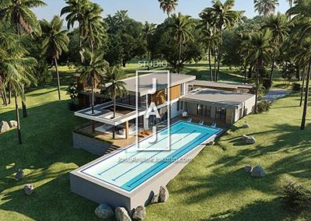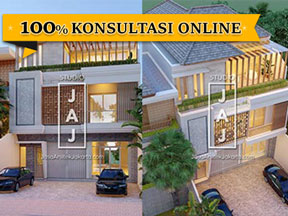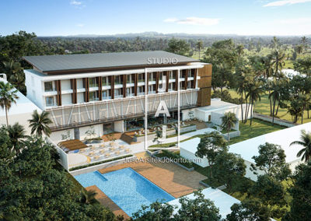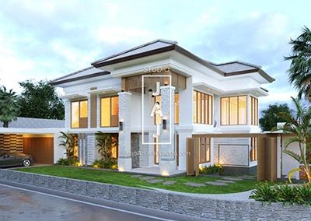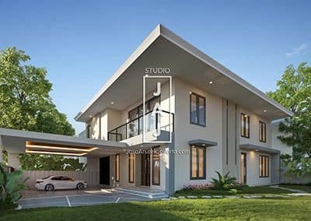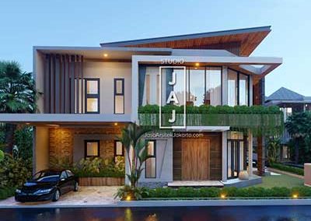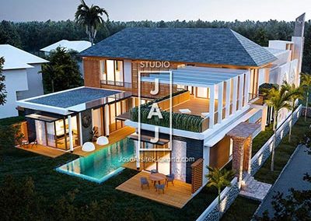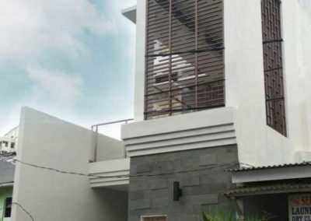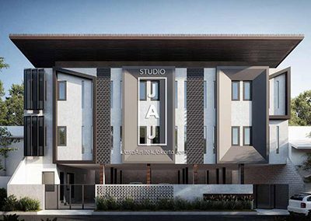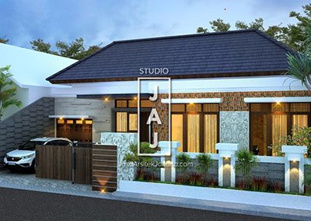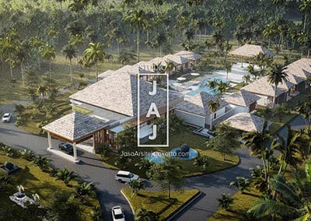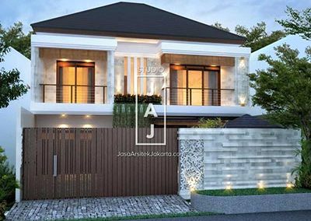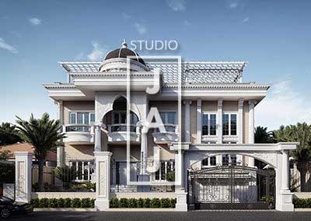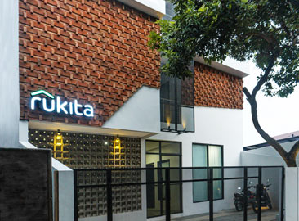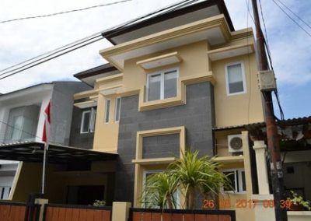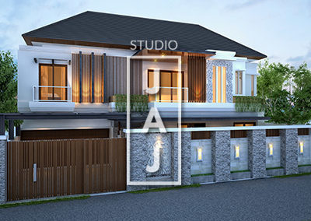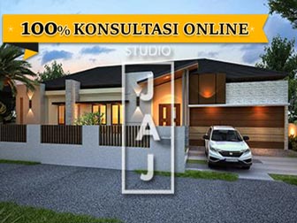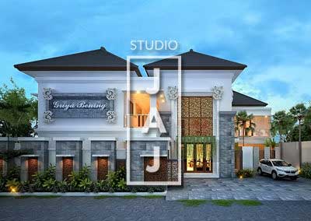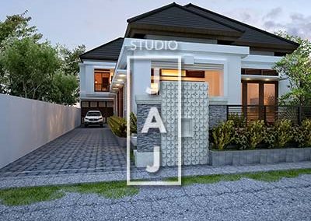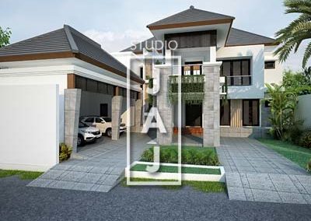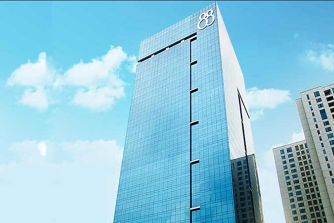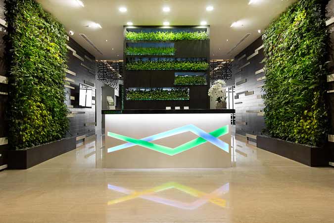STUDIO JAJ: FROM BALI TO THE WORLD
For those with a flare of class that wishes to own a tropical villa, reminiscent of the modern-day villas found in Bali, whilst living in Indonesia or any other part of the world, Studio Jasa Arsitek Jakarta (JAJ) offers these architectural stylings to you, from Bali to anywhere you may be.
We believe that a house should not only be seen as just a mear investment or asset but should be considered as a place where one can live and raise a family. That is why at studio JAJ, the services offered not only cater to architectural and/or house design services but also providing a quality standard for you and your family, with a modern Balinese style that will stand the test of time.
Studio JAJ is currently in the process of expanding its services to Dubai and beyond, offering architectural consulting services to introduce the Balinese design philosophy that is already well known in Indonesia. Opening the architect consultant in Dubai and others comes from the awareness that many people’s interests for the design that follows a “Balinese” esthetic, JAJ implements its own characteristic: simplicity, modern and villa-style with tropical touches to the overall design.
PS: Studio JAJ is an architectural service that specializes in modern Balinese style and regional architecture, yet due to requests of various other design styles, JAJ continues to expand its team to accommodate other architectural styles such as classic, modern, colonial, modern-classic, contemporary minimalism, plus other design styles as well as offering interior design services.
CONTACT US FOR CONSULTATION
Please check first our design procedure
OUR SAMPLE DESIGN IN VIDEO
WHY CHOOSE US
The quality of studio JAJ’s distinctive designs are second-to-none when compared with the expenses as you will get:
1. Spacious and comfortable rooms that also offer excellent lighting and ventilation.
2. Incorporating styles that will stand the test of time. The combination of minimalist styling merged with the modern Balinese nuances is seen as an interesting union in the way that art shifts into contemporary design, making the final concept a timeless masterpiece. The designs set by studio JAJ are meant to make your home emanate a sense of grandeur.
3. The use of natural stones, wood and, glass are three iconic materials we use to enhance a strong minimalist tropical architecture that JAJ is known for.
Build your ideal home, a place where your family can grow together.
OFFICE ADDRESS
Studio Jasa Arsitek Jakarta Level 38, Tower A (88 Tower), Kota Kasablanka
Jl. Casablanca Raya Kav. 88 Jakarta 12870
Get Direction
CONTACT US FOR CONSULTATION
Please check first our design procedure
SERVICE WE PROVIDE
Studio JAJ provides Architectural Designs & Working Drawing for:
- Houses / Residential projects
- Villas
- Housing complexes
- Offices
- Apartments / Elite Share Housing / Homestay
- Commercial projects such as Hotels, Resort etc
HOW TO REQUEST A DESIGN?
Here is a short rundown of how to request a design with us:
- Send a GS scan of your land, specifying in detail the use, design concept, size of owned land and construction budget (if any).
- Pay a 20%** down payment of the total design fee (terms and conditions apply) to create the initial concept. You may get the three revision for the concept.
- After the revision of the layout is completed, the client must pay 50% to continue the 3D modeling process.
- Following approval of the 3D model, the process will proceed with remaining payment of the design fee (30%) for the creation of working drawing (blueprints)
- Following the third stage of payments and 3D modeling has been finalized then the next stage will be the blueprints phase needed by the construction team as a guideline of the construction process: a. Technical Architectural Image b. Technical Structural Image, and c. Technical MEP (Mechanical, Electrical, and Plumbing) Image. The final file that will be given is a single volume print out (A3) and a CD containing: 3D JPEG file, 3D image rendering, and a PDF of the Technical Images. If all files according to the contract have been received by the client, then the design stage is considered complete.
NOTE: Due to the high demand of our current services, the quicker you submit your request, the quicker we will be at responding to your request and complete your design.

